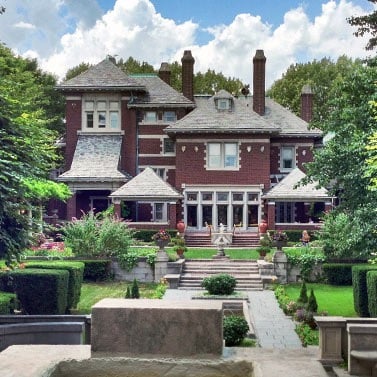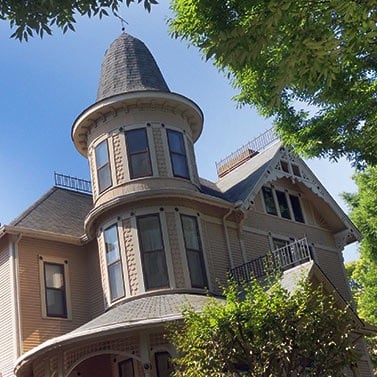Mobile Map Guide, Stops 7-12
07 – The Inn at Irwin Gardens
Joseph Ireland Irwin, the patriarch of the Irwin-Sweeney-Miller families, built the house in 1864. The house has been enlarged and redesigned over the years to accommodate four generations of the Irwin family.
The current home was designed in the Italianate style by Massachusetts architect Henry A. Phillips. The gardens were modeled after those in ancient Pompeii.
J. Irwin Miller spent his formative years in this home, later in life he wrote, “My favorite room was always the one at the top of the tower, overlooking Fifth Street. It was the highest room in the house, and it opened onto the attic which had many interesting corridors and closets, and on rainy days this is where I and my friends spent most of our time playing.”
Clessie Cummins, chauffeur to the Irwin family, began his experiments in the garage on this property, and it was his innovative ideas that led to the diesel engine that became the cornerstone of Cummins, Inc. (The garage was later replaced by the greenhouses on the north side of the property.)
Google map to the Inn at Irwin Gardens.
08 – Irwin Gardens
A highlight of this two-acre property is the garden, a beautiful maze based on the Casa degli Innamorati in Pompeii. Several fountains and a long pool are the focal point of a lowered sunken garden. A statue under the center arch of the garden house references the Villa of Hadrian at Tivoli, Italy. Pompeian murals accent the garden house.
A tall brick wall is rounded in imitation of 16th-century gardens in Mantua, Italy. Wisteria vines on the terrace pergolas were planted in 1911 and continue to bloom each spring.
Only the English sundial and a Japanese bronze elephant sculpture, a replica of one at the 1904 St. Louis World’s Fair pavilion, do not follow the Italian motif.
The gardens are open to the public on Tuesday and Saturday afternoons, in season.
Take me to the Inn at Irwin Gardens.
09 – Columbus Signature Academy, Lincoln School
Gunnar Birkerts solved the challenge of building an elementary school that was close to a busy downtown street by lowering the building half a level underground and creating a sunken court around the exterior.
Another unique Birkets touch is the way the classrooms share an exterior window, which minimizes exterior wall openings and increases building efficiency.
First Lady “Ladybird” Johnson, wife of President Lyndon Johnson, visited Columbus in April of 1967, recognizing the school and Columbus for beautifying America, a focus of her White House years. She told the gathered crowd, “It is said that architecture is frozen music, but seldom in history has such a group of devoted artists produced such a symphony in stone as presents itself to the eye in Columbus, Indiana.”
Birkets was also chosen by St. Peters to build their new church directly across the street.
Take me to Lincoln School.
10 – Central Middle School
The historic signage and facade elements create a connection between the new and old school, which was sited on the eastern side of the current track and field area.
Architect Ralph Johnson has designed some of the most iconic buildings in Chicago and around the world. Johnson is Principal and Design Director at Perkins+Will, which is consistently ranked among the world’s top design firms.
Take me to Central Middle School.
11 – St. Peter’s Church
St. Peter’s Lutheran Church lifts itself among the surrounding spires with its 186-foot copper-clad spire. The structure is reinforced concrete, clad in brick and copper. The interior of the sanctuary is an interesting blend of white flat and curved surfaces. Artificial and natural lighting, maple furniture, limestone and maple liturgical furnishings and a variety of textures add to the interest. (Visitors may request access to the sanctuary, check in at the visitor’s entrance on the southeast side of the building.)
Gunnar Birkets also created Lincoln Signature Academy, directly across the street, over twenty years earlier.
Birkerts came to the U.S. from Latvia and worked first for Perkins and Will, then for Eero Saarinen, where he worked with Kevin Roche, Robert Venturi, and John Dinkeloo, and also worked for Minoru Yamasaki (best known for designing the original World Trade Center in New York City), before opening his own office in the Detroit suburbs.
Take me to St. Peters Church.
12 – Prall House
Prall House was designed in the Queen Anne style by local Charles F. Sparrell in 1891.
“This was the home of a dentist, Dr. Will J. Prall, who purchased the lot from the Irwin family with the provision that he build the Queen Anne style residence designed by Charles F. Sparrell that had been planned for that lot. The home was built sometime between 1891-1895, with Dr. Prall’s dentist office along the Lafayette Street side of the corner property.
In the 1980s, Clementine Tangeman (J. Irwin Miller’s sister), who was living in the family mansion across the street, purchased the remodeled house and restored it to the original look, returning the Victorian fretwork and rebuilding a replica of the original front porch.”
(Content drawn from notes and documents contributed by Ricky Berkey, David Sechrest, and Tricia Gilson)
Take me to the Prall House.










